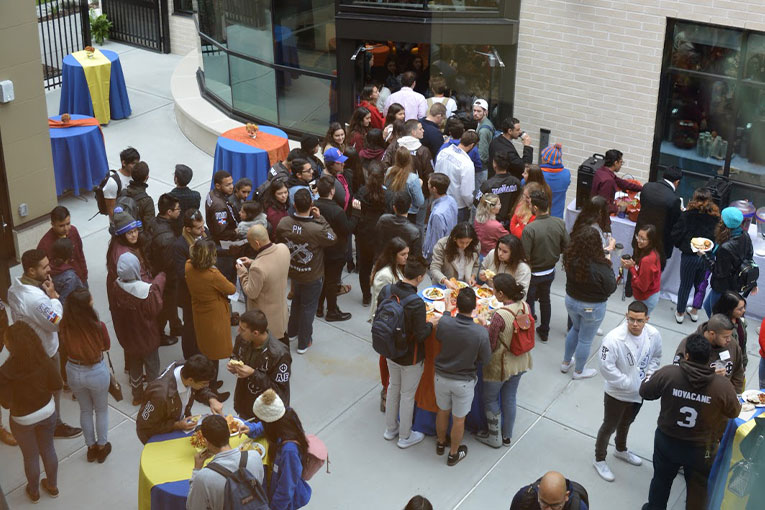UF celebrates opening of new Institute of Black Culture and Institute of Hispanic-Latino Cultures

The University of Florida celebrated the opening of the new Institute of Black Culture (IBC) and the Institute of Hispanic-Latino Cultures (La Casita) facilities with two ribbon cutting ceremonies recently. The celebrations included receptions and tours of the Institutes at 1510 and 1504 W. University Ave. The new Institutes will help meet the needs of today’s students while continuing to preserve the cultural histories that each of the facilities represent.
The Institute for Black Culture is imbued with ideas from the past, present, and looking toward the future. The central gathering area – known as the Beacon – is the highest point in the structure. It manifests the idea of social and cultural exchange into a two-story space wrapped by a grand stair and façade of glass to celebrate its rich heritage. The cultural expression is continued on the exterior patterning in the masonry along the University Avenue façade. The IBC includes areas for study and meetings, staff offices, event space, a lounge area and living room with a balcony looking out to University Avenue.
The design for the Institute for Hispanic Latino Cultures (La Casita) is centered around the concept of a palapa, which is an open room defined by a roof intended to be a center of social gathering. Interior rooms in La Casita are arranged to frame the palapa courtyard. With access directly from the living room on the first floor, the courtyard is an active space visible from almost anywhere within the building.
Expression of cultures to the community is achieved through shading devices surrounding a second story balcony. The pattern of the shading devices, created through a screen of laser-cut panels, is derived from the abstracted geometries of the flags representing Hispanic and Latino heritage countries. The La Casita also includes multiple areas for study and meetings, a coffee bar, staff offices, event space and balcony looking out to University Avenue.
The design team for the Institutes project was led by DLR Group, DRMP, JCR Consulting, BBM Structural Engineers, and TLC Engineering for Architecture. The construction manager was Foresight, and the commissioning agent was H2 Engineering.
[ad id=’23154′]